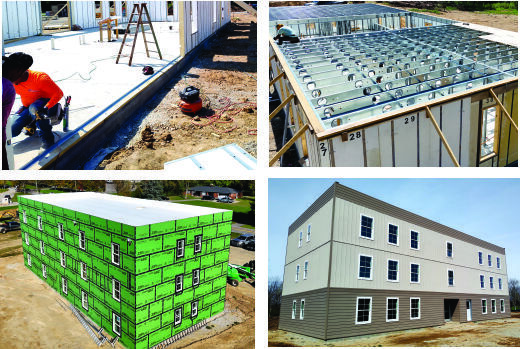Wilberforce University Dorm
Wilberforce, Ohio
Architect: Dalton Architects
General Contractor: A Team Property M &M
Size: 3 Story, 6-Unit, 7,850 sq.ft. Residence
Project Type: Ground-Up Construction

Challenge
-
Deliver high efficiency in both design and construction providing long-term energy savings and low maintenance costs.
-
Designed to meet the needs of the student population with 2 apartments per floor, each with 3 bedrooms, 3 baths and a living area.
Solution
-
Delivered R-33 load-bearing exterior walls for three floors
-
Delivered R-60 roof panel system, support beams, and end wall assemblies
Result
-
Delivered project on schedule and budget with onsite panel installation consultation.