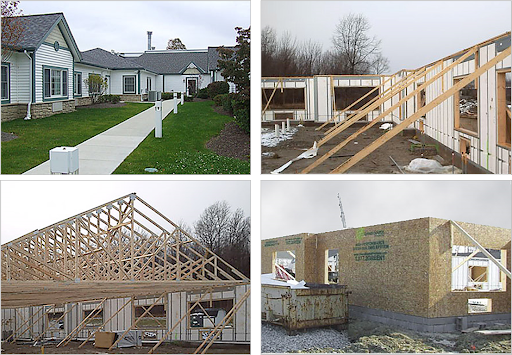Kemper House Residential Alzheimer’s & Dementia Care Center
Mentor, Ohio
Architect: Berardi + Partners
General Contractor: D-A-S Construction Co.
Size: 15,600 square-feet
Project Type: Building Addition

Challenge
- Perform a 15,600 SF building addition to an occupied assisted living facility during the onset of winter and reduce utility consumption.
Solution
- Installation of SHIELD™ exterior walls
- Truss Roof System bearing on the SHIELD™ wall system
Result
- The entire addition was framed in just three (3) days!
- Square footage doubled but utility costs increased by just 30%